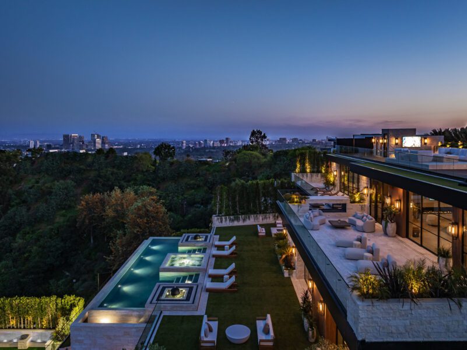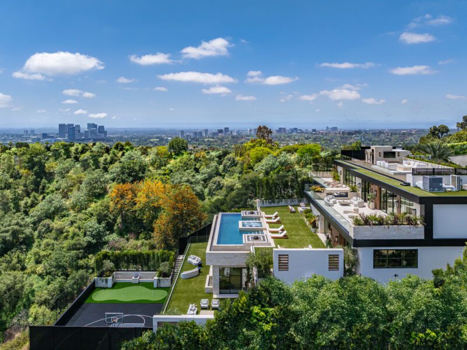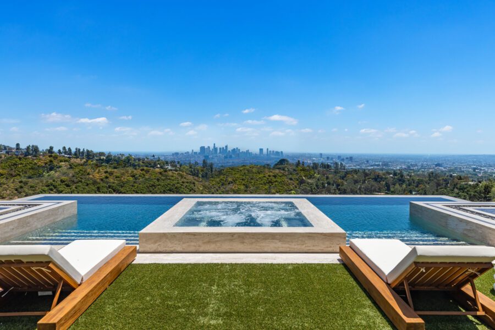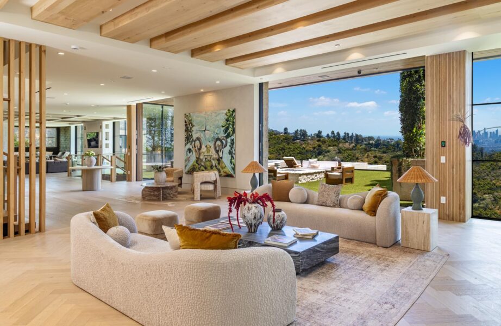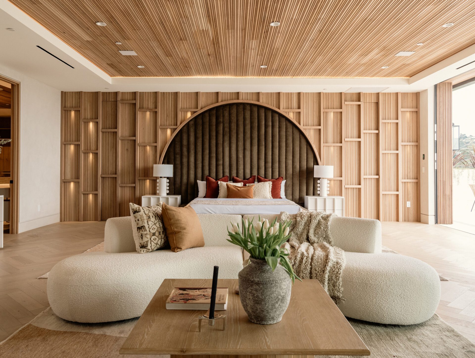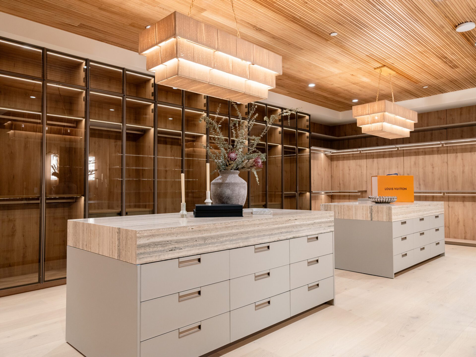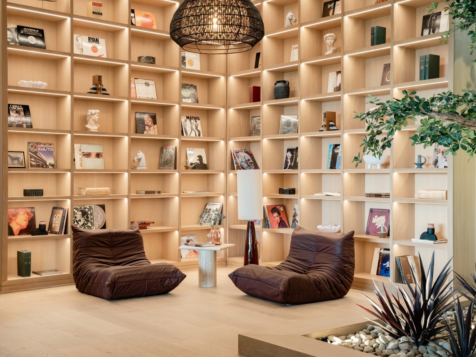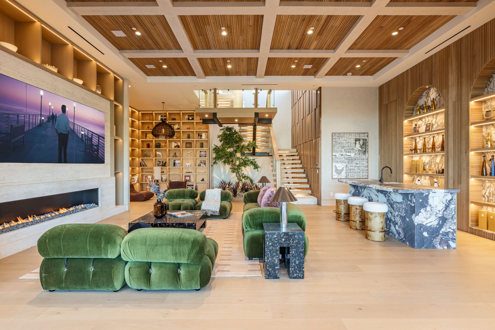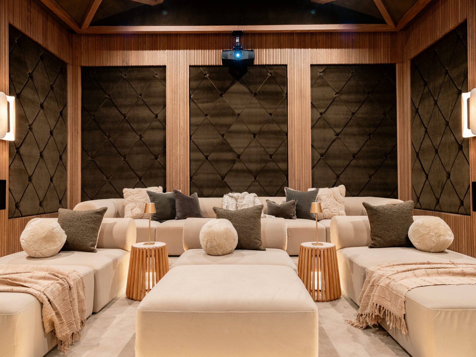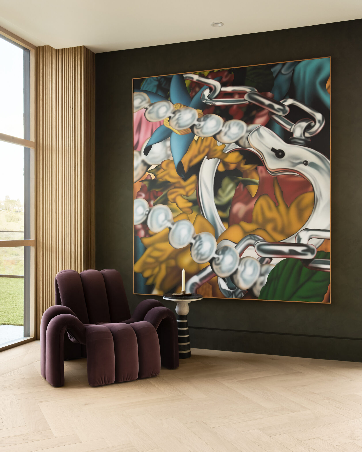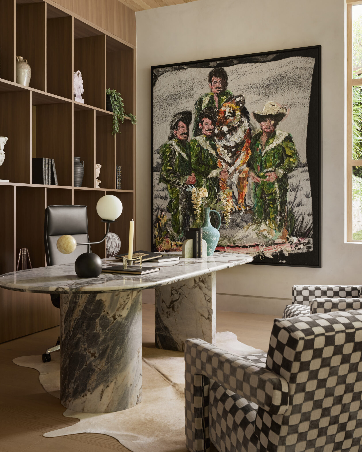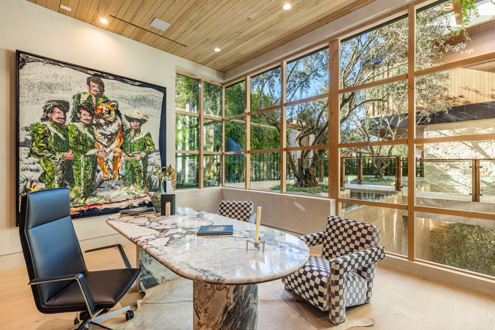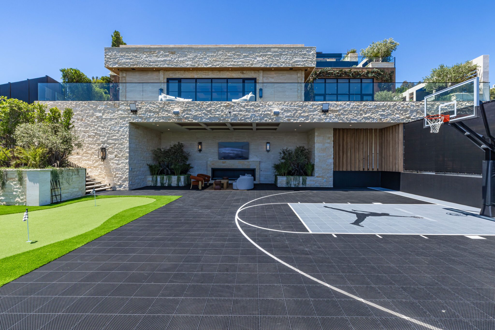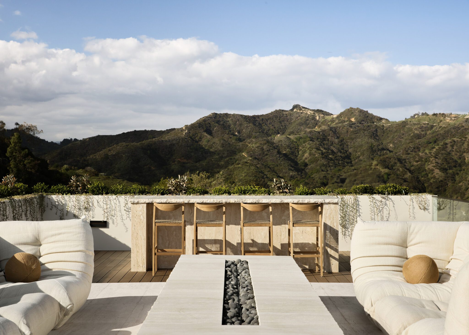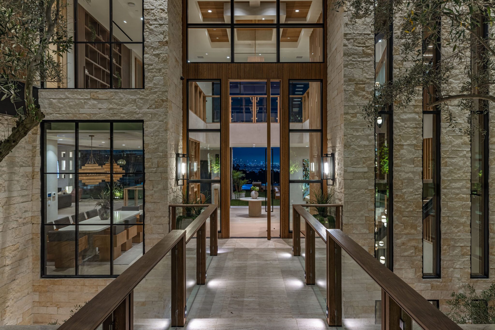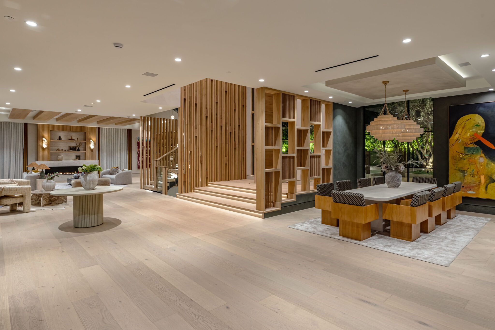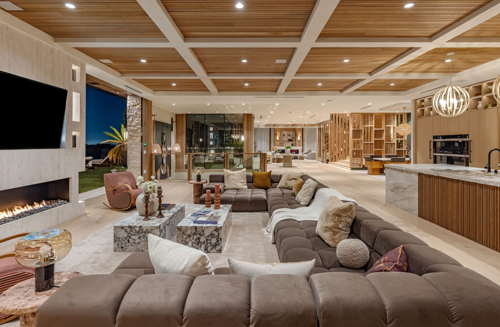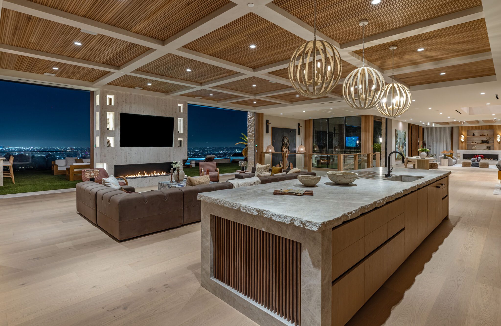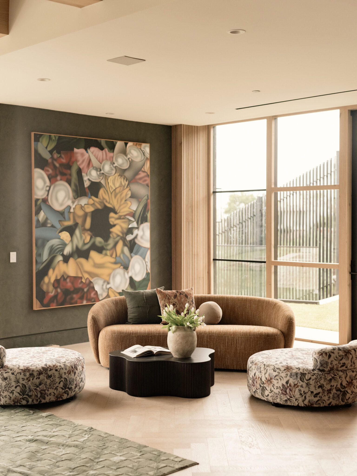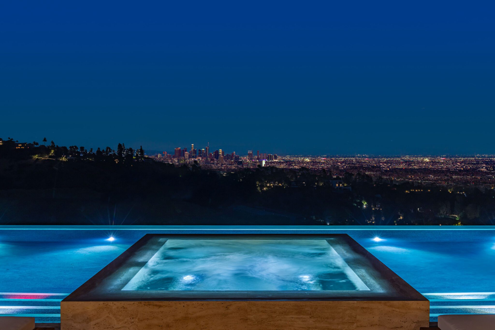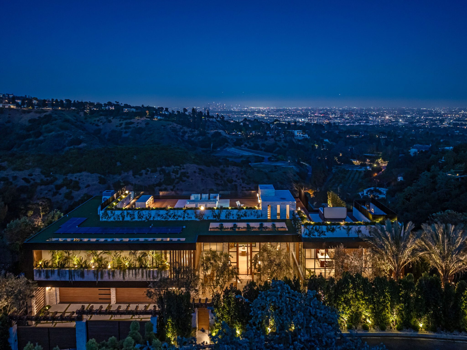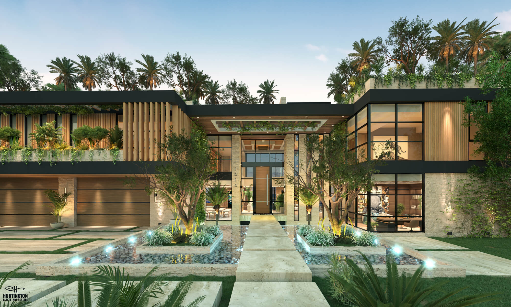
SERENITY

Welcome to “Serenity,” an exceptional off-market opportunity in Beverly Hills. This long-awaited sanctuary has been masterfully designed and developed by the renowned, Ramtin Ray Nosrati. This distinguished estate, anticipated for completion within a few months, is available exclusively to a select group of discerning buyers. Spanning 1.2 acres and offering breathtaking city and ocean vistas, this approximately 13,000-square-foot residence harmoniously combines opulent living with resort-style amenities in a coveted Beverly Hills locale, mere moments from The Beverly Hills Hotel. Situated on a prestigious private cul-de-sac, it ensures the utmost in privacy and security, being entirely gated and shielded by 30-foot hedges for complete seclusion.


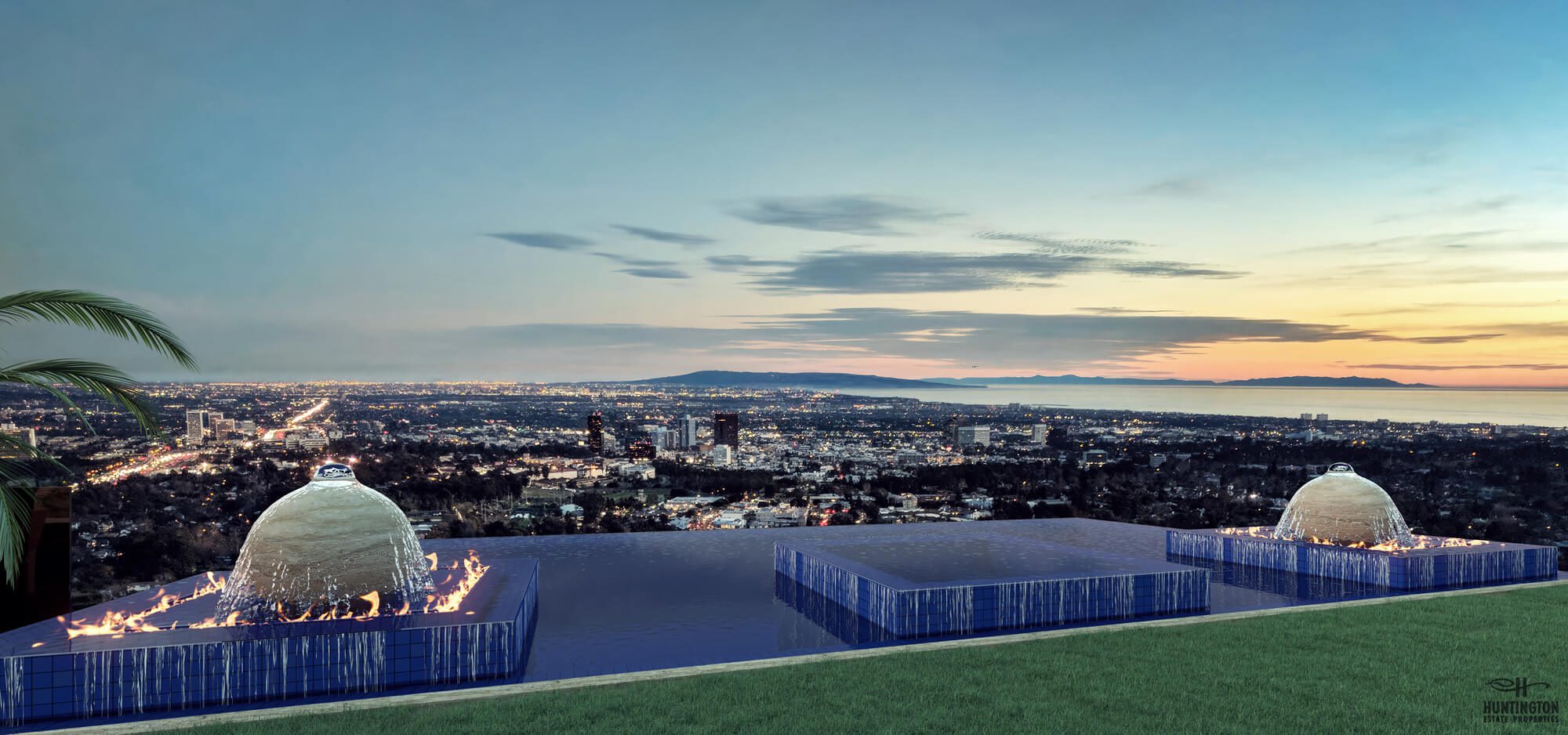
Upon entering the grand gated driveway, guests are greeted by lush landscaping and tranquil water features, including a majestic wrap-around living wall and two elegant olive trees. The impressive 14-foot entrance door opens to reveal an expansive open floor plan, raw travertine flooring, soaring ceilings, and floor-to-ceiling Fleetwood doors that effortlessly integrate indoor and outdoor living at the touch of a button. The gourmet kitchen boasts exquisite imported hand-carved stone, a triple waterfall island, and top-tier appliances, complemented by a built-in nook with magnificent city and ocean views. An additional chef’s kitchen features imported travertine stone and a commercial-grade walk-in refrigerator.


The family room, dining area, and adjacent formal living room all offer stunning views of the city and ocean, extending seamlessly to the backyard and the striking infinity pool. Below, a dedicated wine room opens to a splendid water feature, ideal for entertaining, while a basement-level bar, 6-TV video wall, and cathedral-ceilinged theater provide an authentic cinematic experience. This level also includes 15-foot high ceilings, a library, a game room, and a concealed spa with a barbershop, choice of a cold or hot plunge, an indoor resistance pool, infrared sauna, and steam sauna, all adjacent to the gym, viewing deck, and outdoor fireplace with a large TV.
This luxurious estate comprises six bedrooms and eight bathrooms, highlighted by a grand primary suite featuring a meticulously carved headboard, a spacious lounge, extensive closet space, a fireplace, and a spa-like bathroom with a custom 4,000 pound marble tub. Additional amenities include an office, library, bespoke stone and woodwork throughout, and every conceivable smart home feature.
Outside, discover a cabana with an outdoor kitchen, cascading waterfalls, a basketball/pickleball court, a putting green, a hidden cave with a large TV and seating for over 50 guests, numerous gathering spaces, organic gardens, and a 3,000-square-foot rooftop deck offering panoramic vistas. Experience the pinnacle of luxury living at “Serenity,” where every detail has been meticulously curated to embody unparalleled sophistication and tranquility.
PROPERTY FEATURES
- Approx 13,000 sq ft
- 1.2 Acre Lot
- Gated & Private
- Security House
- Theater
- Wine Room / Library
- Lounge / Bar / Study
- Breakfast Nook
- Roof Top Viewing Deck
- Indoor Pool / Spa
- Gym / Sauna
- Completed Late 2024
